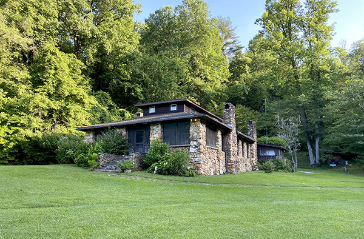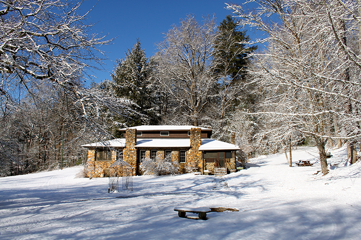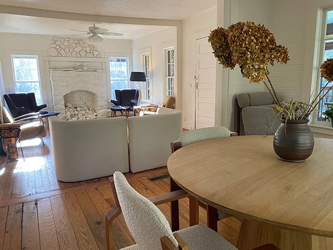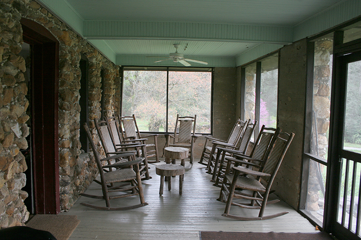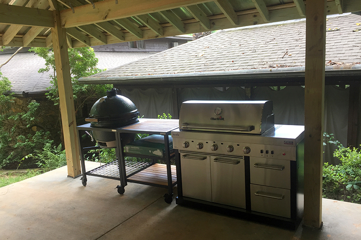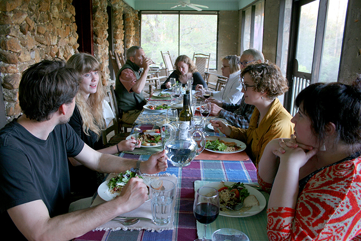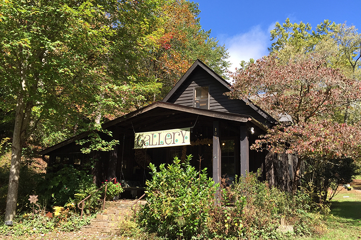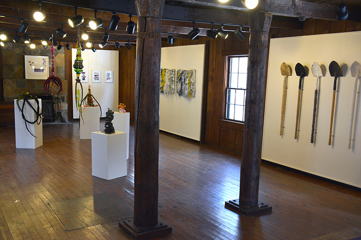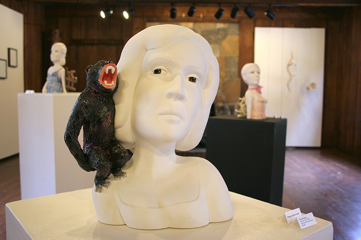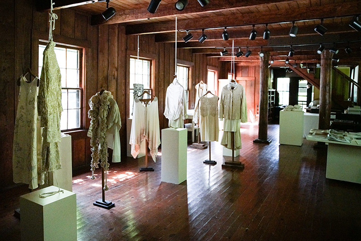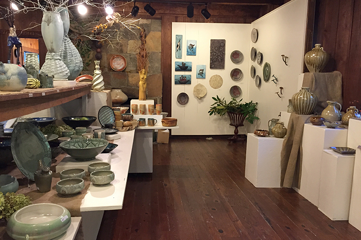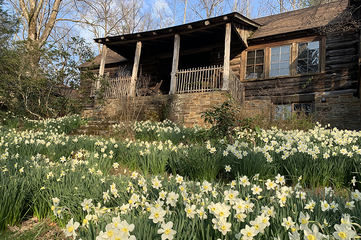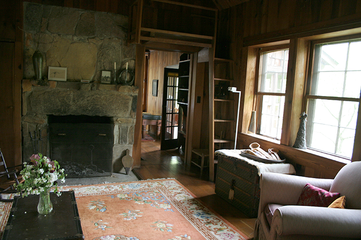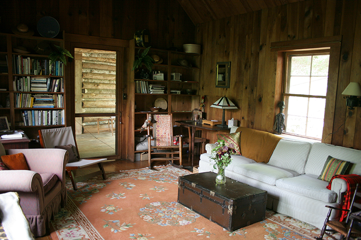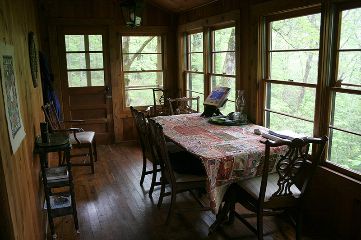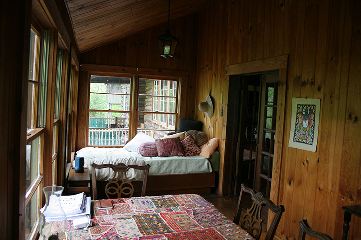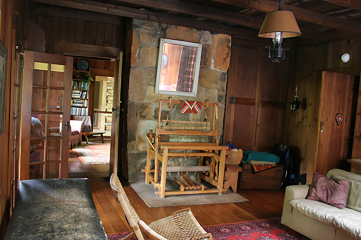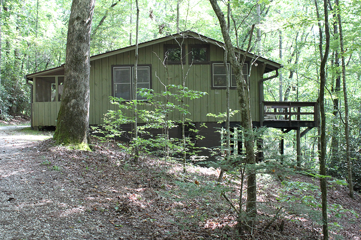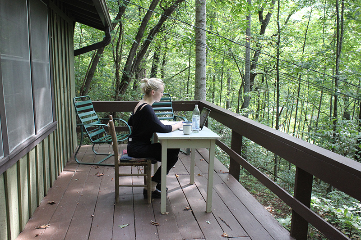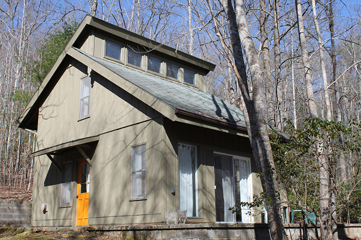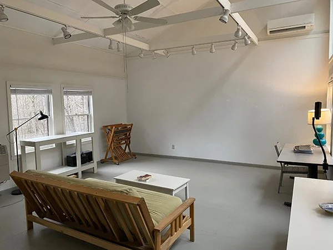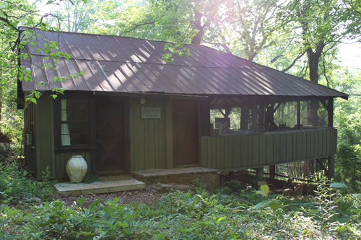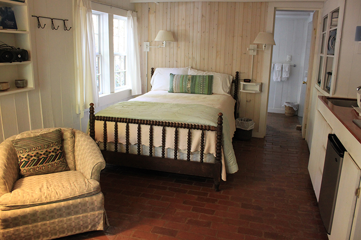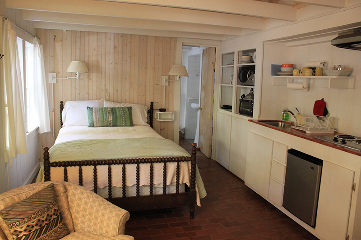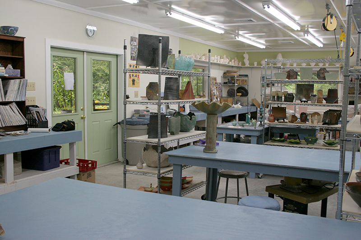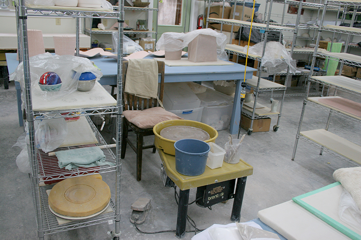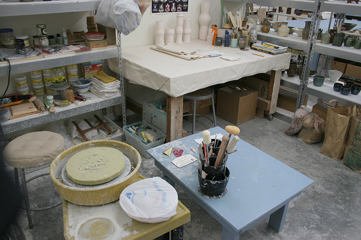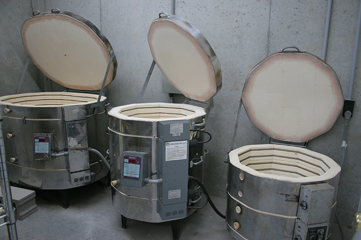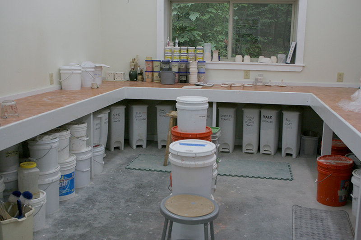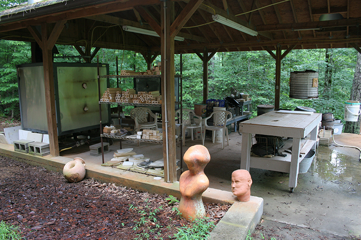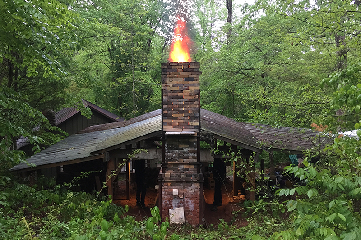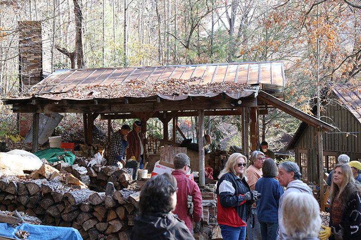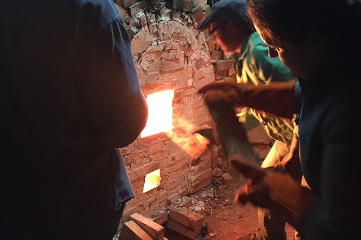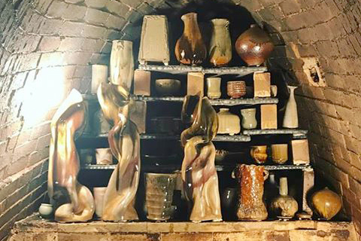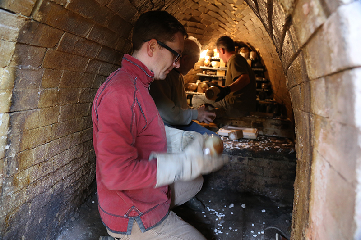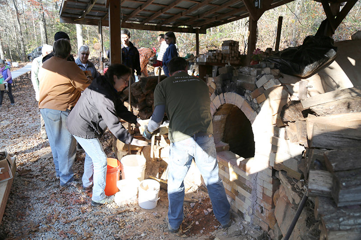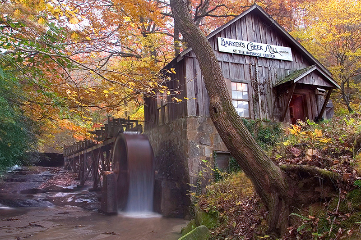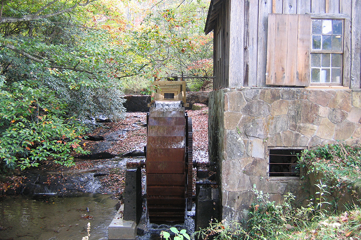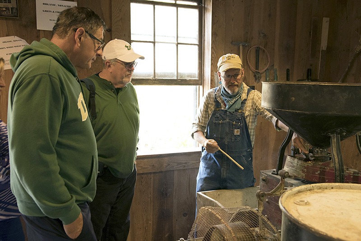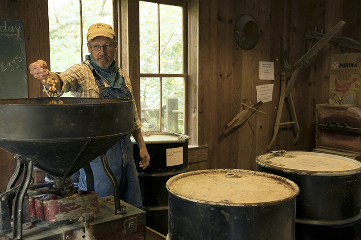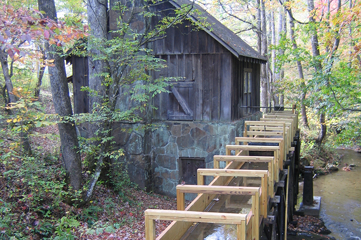Campus + Facilities
Hambidge is listed on the National Register of Historic Places as a rural historic district. The campus includes 9 artist studios, a working grist mill, a weave shed turned into a gallery and main office, a modern pottery facility, an Anagama pottery kiln and a number of other buildings and structures (see below).
Accommodations are intentionally simple. Each rustic studio has its own charm and character with separate work and sleeping areas as well as a kitchen outfitted for basic cooking, and a bathroom. Studios are heated and linens, quilts, comforters and other necessary items are provided. The structures themselves are out of view from each other and, while the campus spans 600 acres, each studio is only a short hike to Lucinda’s Rock House, where dinners are served and wi-fi is available.
Lucinda’s Rock House
This stone structure is the first building you see when arriving at Hambidge. It was constructed by the Latimer family in 1920 after the property was purchased from the Rabun Colony Club in 1918. After Mary Hambidge purchased the property in 1934, it was used as both a residence and weaving studio until 1940. Today it serves as the common space for residents, providing a place to gather, a dining area, internet access, laundry facilities and a kitchen. It is named for Lucinda Bunnen, who generously funded a number of renovations, and continues to support regular Hambidge programming. In 2017, the kitchen underwent a major renovation and was named in memory of Lucinda’s grandson, Kendrick Reusch, as was the KNR Grill, a new outdoor area where residents can gather and cook together on weekends.
Reeves Pavilion is a large porch connected to Lucinda’s Rock House that was donated and constructed in the early 1980s by Lewis S. Reeves and Reeves Hardware. It is used for summer dining, meetings, lectures and various presentations.
Weave Shed
Built in 1940, this was the first new structure added to the property by Mary Hambidge. The building was designed in 1939 by the famous Atlanta architecture firm, Hentz, Adler and Shutze. It housed the Weavers of Rabun and allowed increased weaving production for the Rabun Studios shop in New York. For many years, the Hambidge Center utilized the space as a gallery and presented art shows and ceramics sales. Today it houses administrative offices and Mary Hambidge’s library.
Mary's Cabin
One of the original structures on the property, this log house was built around 1915 as part of the Rabun Colony Club. It began as a simple “dog-trot” cabin – two living spaces joined by a covered porch – and was chosen by Mary Hambidge to be her home. Today it functions as our Deputy Director’s residence.
Son House Studio
Located on the edge of a meadow, this structure was built in 1940 as a residence for the farm manager’s parents. Later it was used as a guesthouse and renovated in 1968. It now serves as a studio (approximately 1,500 square feet) mainly for writers and artists working in medium to small format.
Garden Studio
This structure was originally built in 1942 as a performance studio and a space for classes and workshops. Today the studio (approximately 1,300 square feet) houses visual artists, dancers and composers, and contains a beautifully rebuilt turn-of-the-century Steinway grand piano.
Cove Studio
Built in the mid-1950s as a one-room studio for an artist friend of Mary Hambidge, this studio was enlarged in the late 1960s with a bath, small kitchen and bedroom. It now serves as a studio (approximately 500 square feet) for writers, musicians with digital equipment, and artists working in small formats.
Foxfire Studio
In 1966 this studio was constructed by and for Mary’s young friend, Elliot Wigginton, who founded the Foxfire publications that chronicled Appalachian mountain life and preserved many of the local crafts and customs. As Wigginton once said, the Foxfire magazine was born at the kitchen table in this studio. Approximately 900 square feet with a fireplace and large deck, it is now a studio for writers and artists working in small formats.
Mellinger Studio
Marie Mellinger was a local naturalist who for almost five decades generously gave Hambidge and Rabun County the benefit of her vast knowledge of the natural world. This studio was built in 1984 and named in honor of her. The studio (approximately 750 square feet) comfortably houses writers, musicians with digital equipment, and artists working in small to medium format.
Fisher Studio
This studio was built in the early 1990s by Atlanta artist Carlyn Fisher as a gift to the Hambidge Center. It is one of the larger visual arts studios (approximately 900 square feet) and features high ceilings and great light. It can accommodate large canvases and drawings and some types of sculptural work.
Brena Studio
Carlyn Fisher provided funding for this studio that was built in 1997. Designed by her grandson and named in honor of her sister, Brena Frey, this studio (approximately 1,100 square feet) is used primarily by artists working in large format.
Margaret Studio
This structure was the original outdoor kitchen and dining space for Mary’s Cabin and it also served as a place for community dances for people in Betty’s Creek Valley in the 1920s. In the 1970s it became a pottery studio, and in 2010, thanks to Margaret and Kin Patterson, it was renovated into living quarters and a screened, open-air studio for ceramicists, artists and writers. The living space is approximately 250 square feet and the studio approximately 600 square feet.
Antinori Pottery Studio
Susan and Ron Antinori generously donated this state-of-the-art ceramic facility. Built in 2003, it provides ample space for ceramic workshops as well as individual potters. The large well-lit space (approximately 2,000 square feet) houses a kiln room with both gas and electric kilns, and a separate area for glaze mixing and storage. Adjacent to the structure is an outdoor gas kiln and facilities for raku work.
Anagama Kiln
The Hambidge anagama kiln was built in the early 1990s by Ben Owen III, a third generation Seagrove, North Carolina potter. It incorporates design elements of both a traditional Japanese anagama and a traditional southern groundhog kiln. The twice-yearly firing of the kiln over a three-day weekend provides potters with the unique opportunity to experience all facets of a wood firing. Click here to learn more about our Anagama Kiln Program.
Barker’s Creek Mill
Mary Hambidge built this working gristmill in the late 1930s for the use of the local farmers. It replaced a nineteenth century mill that had been farther upstream. Today it is still operated by Hambidge on the first weekend of every month, stone-grinding corn grits and cornmeal to sell, and by appointment to provide milling services to area farmers.



